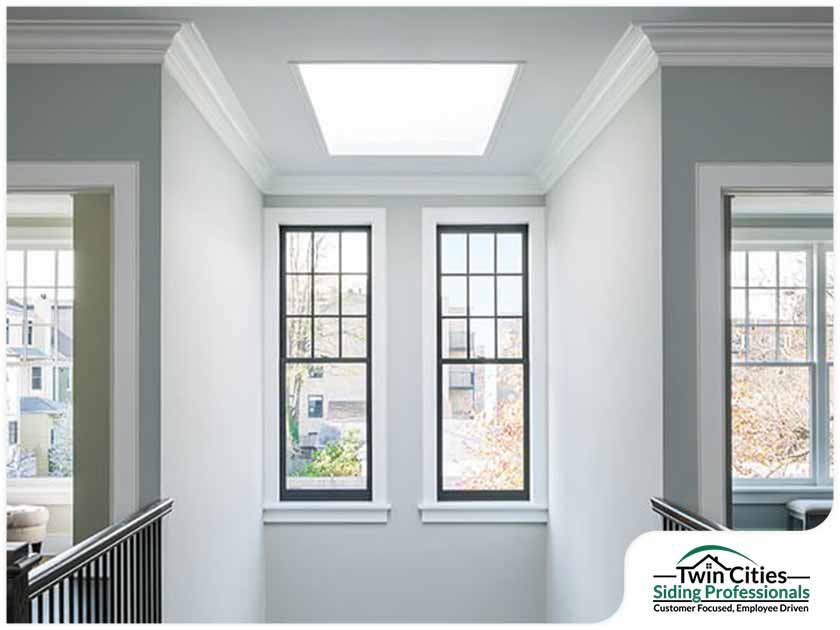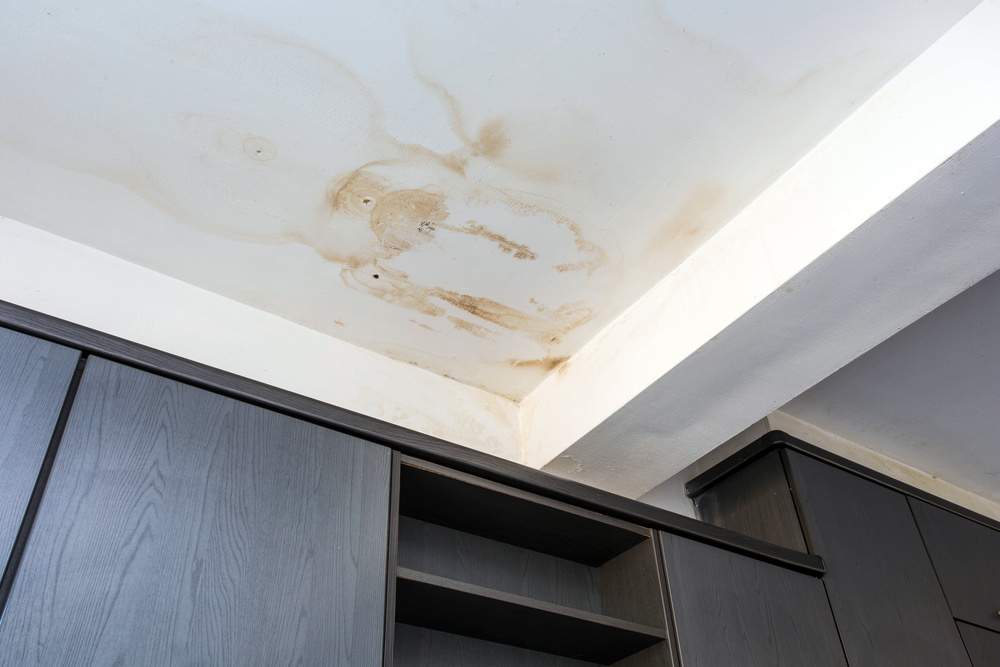Trim boards refer to a general classification of interior material that is used to cover joints between different surfaces and materials within your home. They are usually found as casings around windows and doors, and base moldings applied to the bottom of a wall. Trim is generally added to provide more depth and aesthetics to the interior of your property, but adding too much or non-complementary ones can prove to be counter-productive to the look you want. Are there any tips to follow in matching your window trim to the rest of your interiors?

Consistent Use
Trim plays a big role in improving the looks of your interior design, so adding them consistently and uniformly makes it easier to visualize what the result of the room will look like. Formal rooms like living rooms can have more trim-wall paneling and decorative cornices than bedrooms. But they must stay in a consistent style to avoid overpowering or detracting other interior elements, so make sure not to go overboard when installing casings around your windows.
Trims Must Conform to One Another
Trimming has certain rules regarding how they will intersect and blend to prevent inconsistency and aesthetic issues. A good example would be that baseboards (trim boards placed in the intersection where the wall and floor meet) and chair rails (trim boards installed with the specific function of protecting walls from abrasive impacts from chairs that may damage their surfaces) shouldn’t be thicker than door or window casings.
Another instance would be regarding vertical pieces on a paneled wall, where the vertical ones shouldn’t be thicker against the horizontal trim they are placed with. A reputable window contractor already knows how these trim boards should conform with one another, but knowing these basic rules helps in further understanding the installation.
Feel the Scale
Each room requires different sizes for trims and moldings, but there isn’t a general formula for every specific room or situation, so this all comes down to how well you can estimate the room’s scaling for trimming. For standard rooms with eight-foot-high ceilings, baseboards and crowns shouldn’t exceed six inches in height while rooms with higher ceilings demand taller and deeper trims. The same goes for window casings and other related trims, so keep in mind which trim boards go where, how thick they should be and always factor in the dimensions of the room itself.
Keep in mind that as stated before, these are just general guidelines for an appealing scaling when it comes to trimming. So, if you’re unconfident in visualizing the process, it is best to hire an interior designer to assist you.
Contact Us!
Want only reputable materials for your siding? We highly recommend James Hardie® siding for your home! Twin Cities Siding and Roofing is a company that is dedicated to doing great work, completing projects with purpose and commitment, and creating results that boast lasting value. We only hire people who have the experience, skill and dedication to doing outstanding work. We pride ourselves in our commitment to paying attention to every detail, never taking shortcuts and refusing to be satisfied with simple passable work. We are a two-time winner of the prestigious Better Business Bureau Integrity Award, certified by many reputable contractors, and provide outstanding warranties that are worth your every penny!
For any inquiries, contact us at 651-571-9557, or fill out our contact form to request an estimate. We proudly serve clients and homeowners in Minneapolis, MN.





